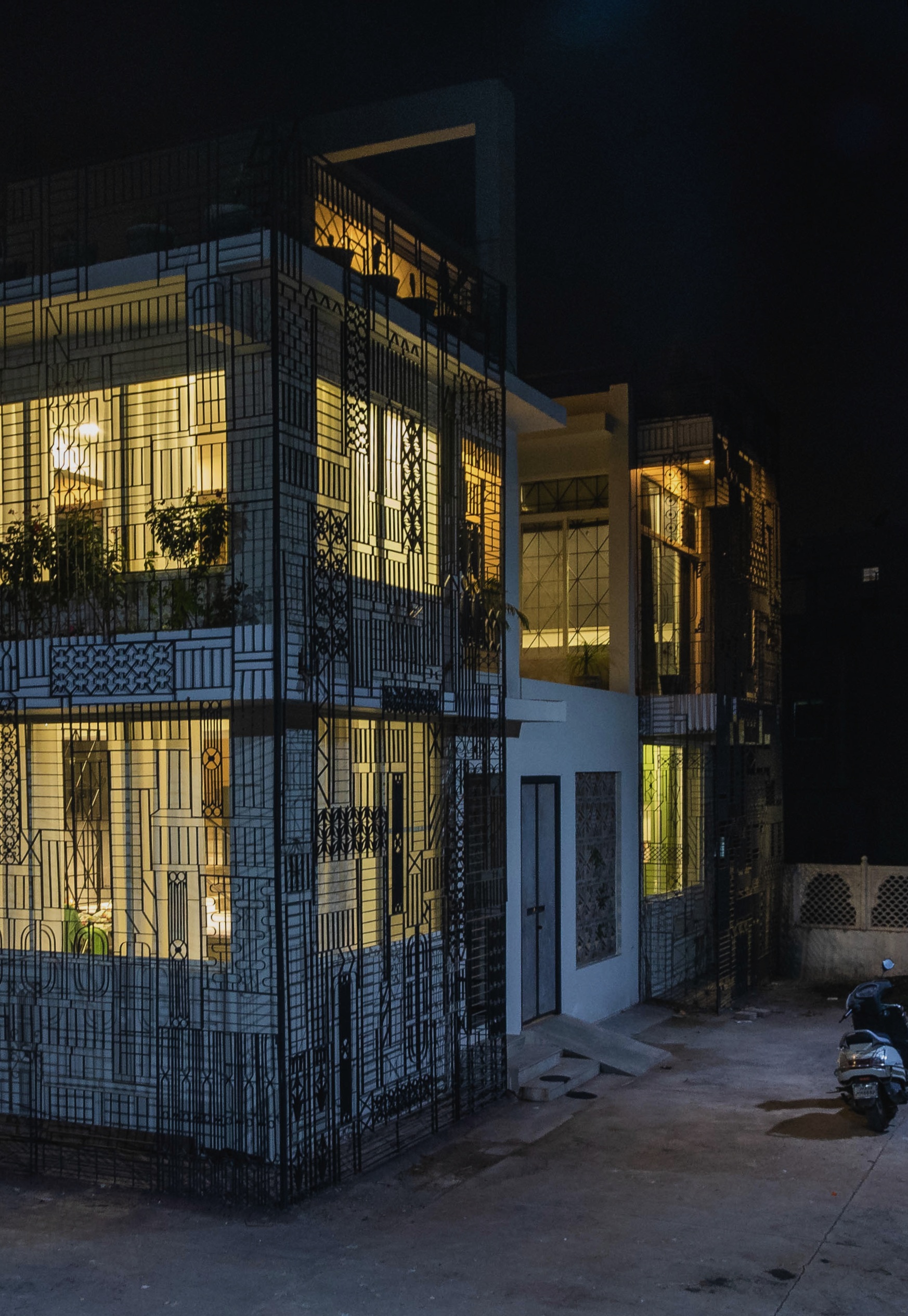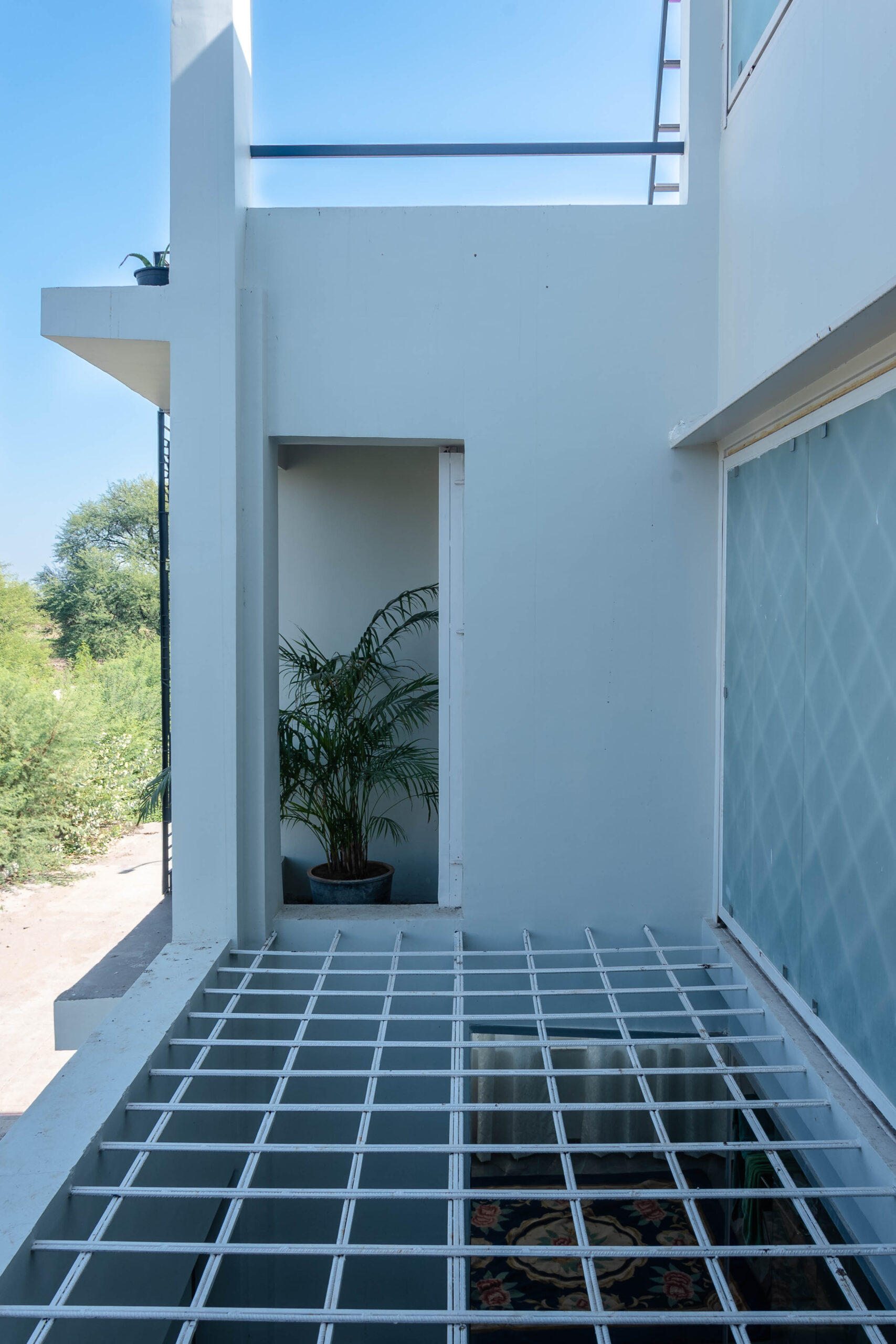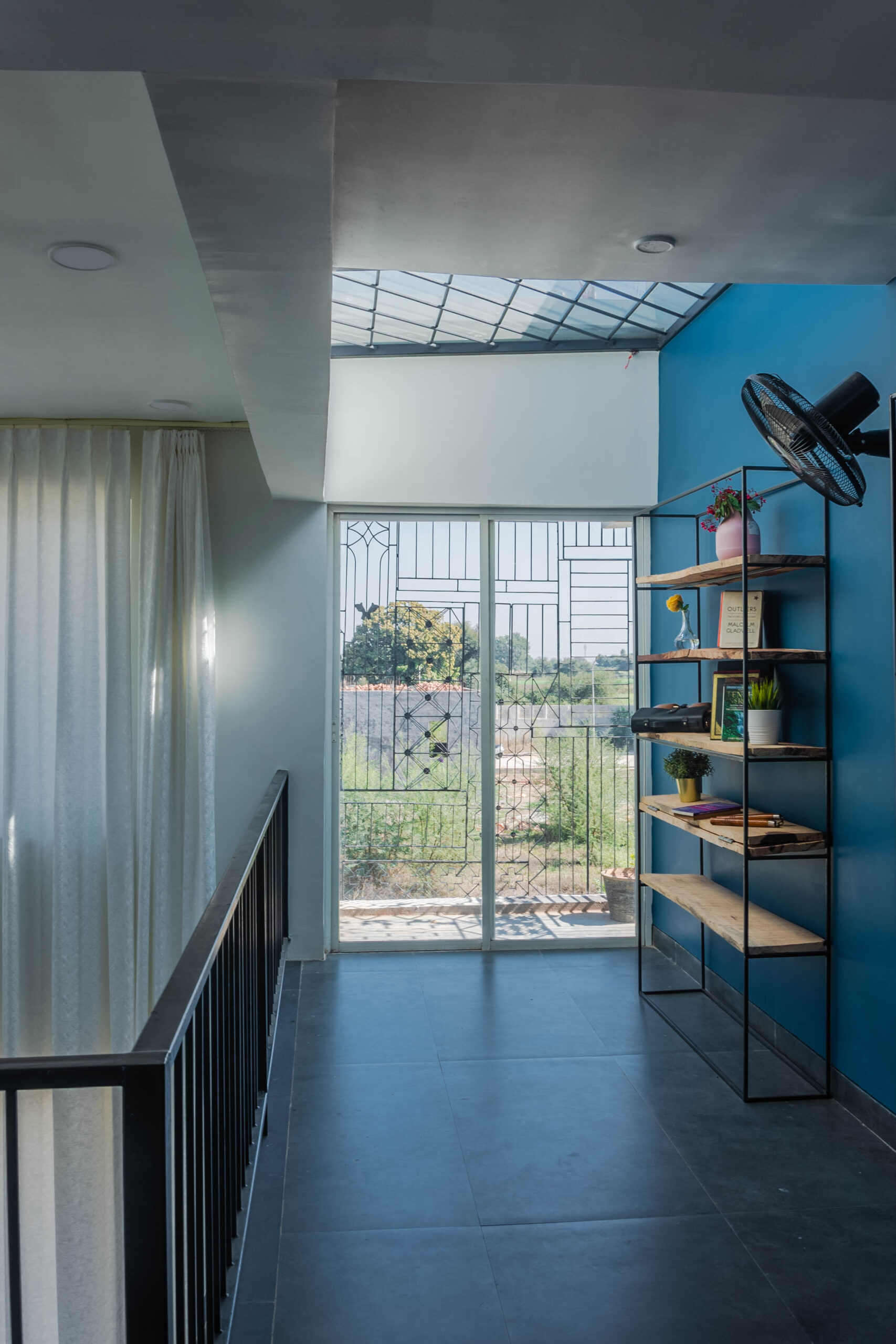EBASA
Location: Mandsaur, Madhya Pradesh
What happens to the old houses that have been brought down? Do they vanish into thin air, get buried in the ground or are they transported back to the past?
Located in the fringes of the town of Mandsaur, in the quiet neighbourhood of Mufaddal Nagar, Ebasa is an urban dwelling with an aim to maximize the space within the limitation of a small site.
The residence was built as a vacation house for a family of four who moved to Mumbai leaving all of their relatives and friends behind in Mandsaur. Every corner of the city is intertwined with their memories. We collected all of these memories together in the form of the jali at Ebasa. The jali is customized specifically for Ebasa like an ancestral property being handed over from one generation to another.

In a country like India, once a building is demolished, the various elements are segregated and sold to the respective collector. Most of these so-called waste materials are in good condition to be reused if you have a good eye for it. All they need is a little bit of finishing.
We collected jalis from metal grill collectors from every corner of the city. As we started to collect a few jalis, Mr. Radiowalla realized that some of the jalis came from the family’s ancestral havelis. He screamt with joy when he found this out.
The vertical metal screen comprises delicate pieces of refurbished mesh welded together. It forms a layer over Ebasa like a woman hidden away in a veil. However, instead of concealing the house, jali adds to its beauty and becomes the identity of the residence; dismissing the massy nature of concrete, making it appear lighter. This vertical screen filters the glare, reduces heat gain and lends privacy while also enhancing the security of the house.


At the entry, one gets partial views of the kitchen while the dining area reveals itself. The dining extends seamlessly into the courtyard that brings in verdure while blurring the boundary between the indoor and the outdoor, a perfect spot to lounge and unwind. A double height living area lends to a galactic aesthetic serving as an overture to the kitchen beyond, demarcated by a clean lined metal screen partition.


The central staircase forms the spine of the house; connecting the two floors and the terrace. Large windows open the house to the views of the farmland stretching until the horizon like a carpet adding a sense of expanse to every room.
We added various semi-open and open spaces to the home plan in the form of balconies, verandas and terraces so the family could experience and enjoy the outdoors all day. On the first floor are the bedroom and a study with a skylight above. Daylight streams into the study through the skylight and the balcony beside it throughout the entire day.
poochtach@dhooldesignstudio.com | +91 9137971638
C23, Ground floor courtyard, Neighbourhood Complex, Sector 4,Nerul, Navi Mumbai 400706
Copyright © 2024 Dhool Design Studio.